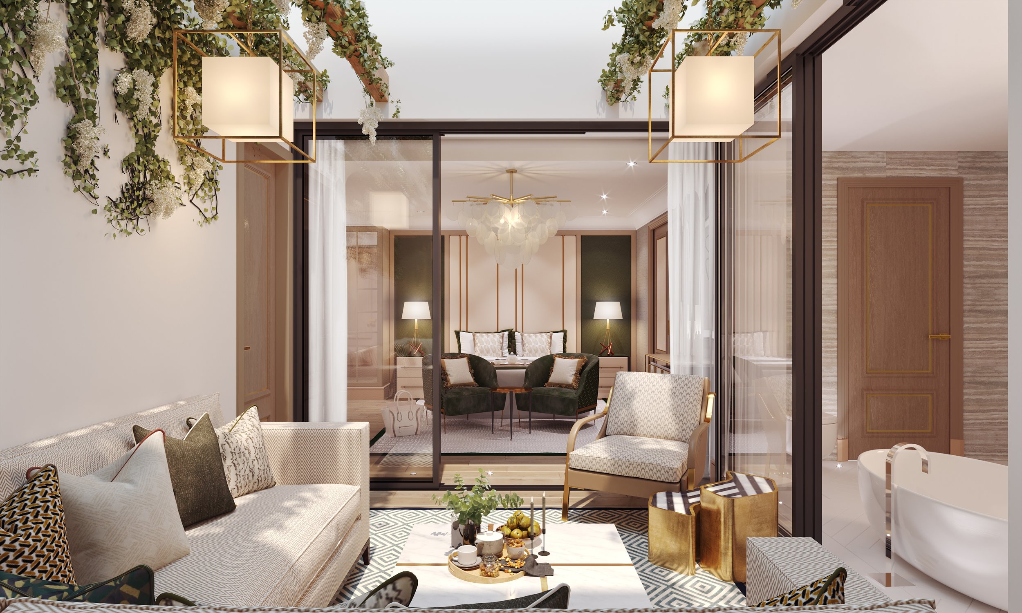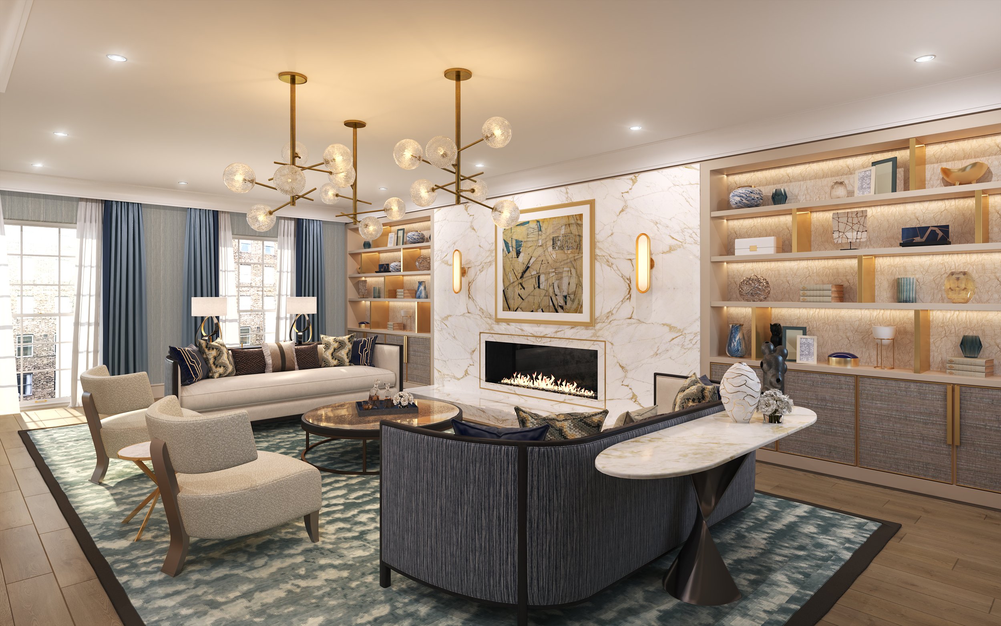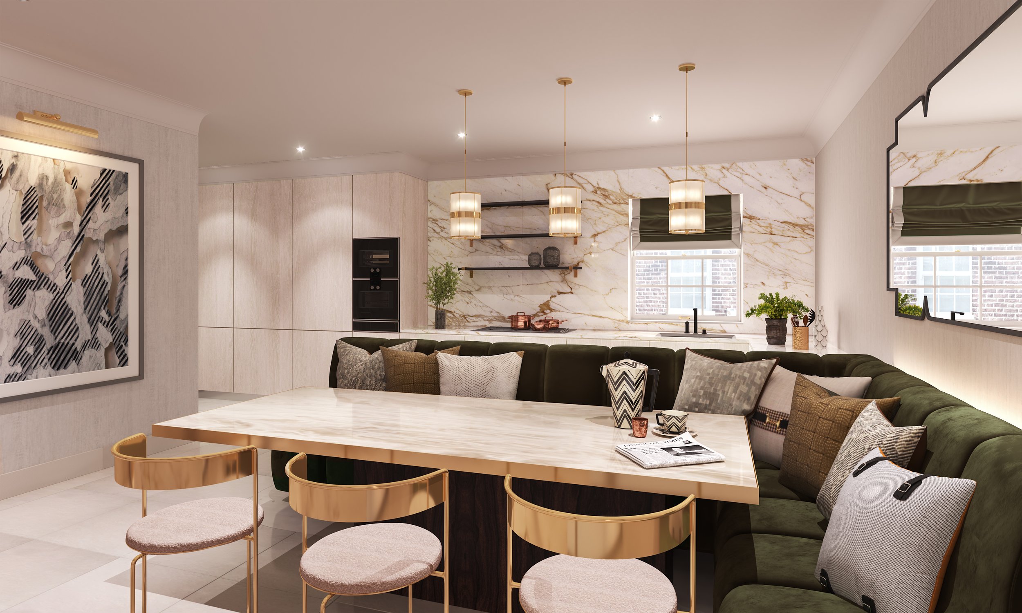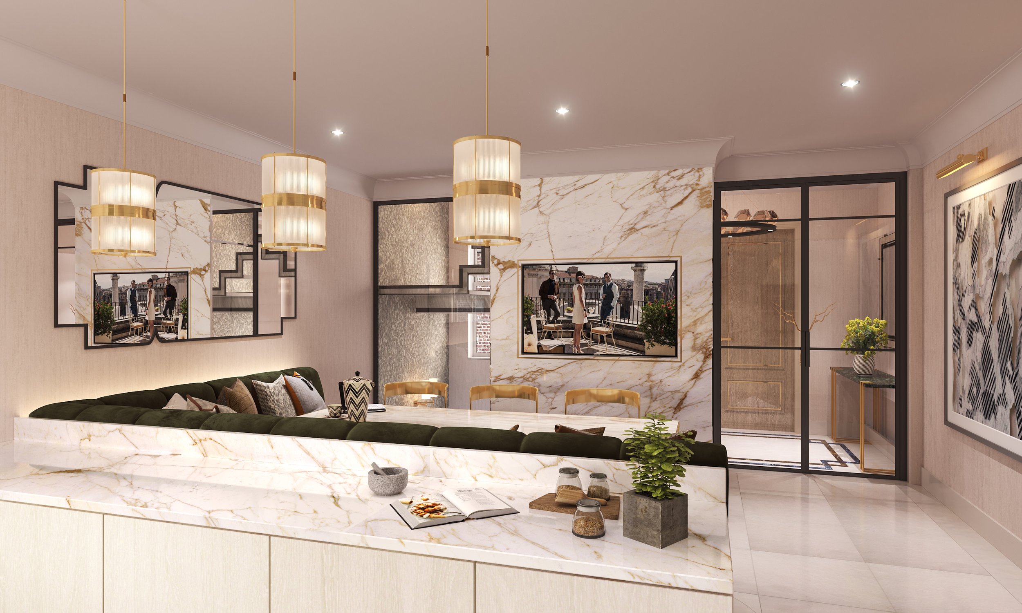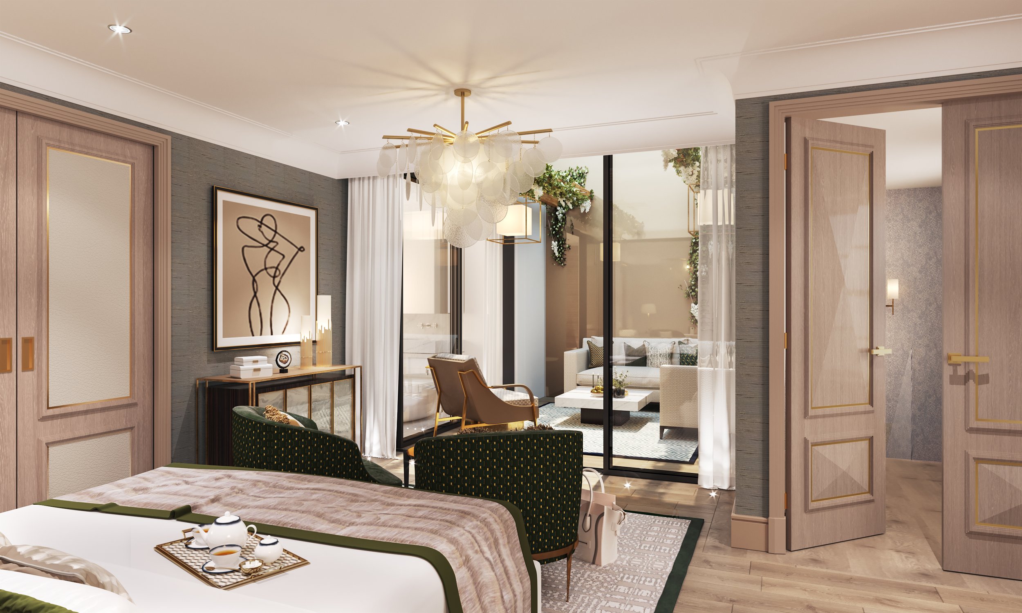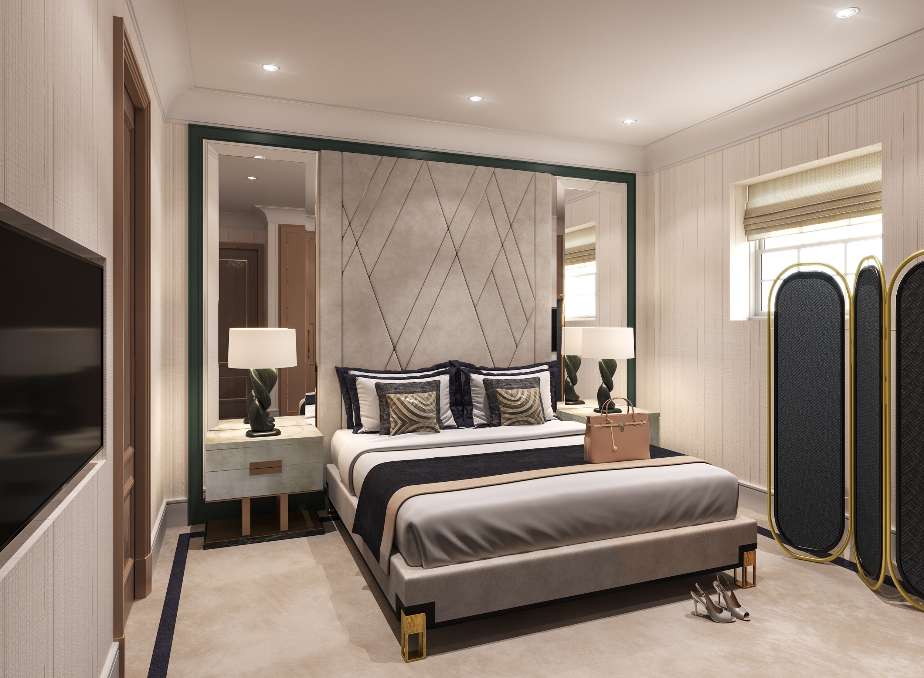MEWS HOUSE
BELGRAVIA, LONDON
CLIENT Private Developer
SQ/FT 2,200 sq.ft.
TYPE OF PROJECT Interior architecture refurbishment, FF&E design and ‘turnkey’ styling
Working alongside the developers, Accouter created a newly refurbished interior space whilst maintaining the original façade of this typical 3-storey Georgian Mews house. The Design team created a grand principal suite on the 1st floor, boasting a ‘secret garden’ space with an enviable retracting roof. In addition, desirable rooms were designed throughout each floor deemed perfect for entertaining guests, tranquil zones for sleeping and study, and functional for families.

